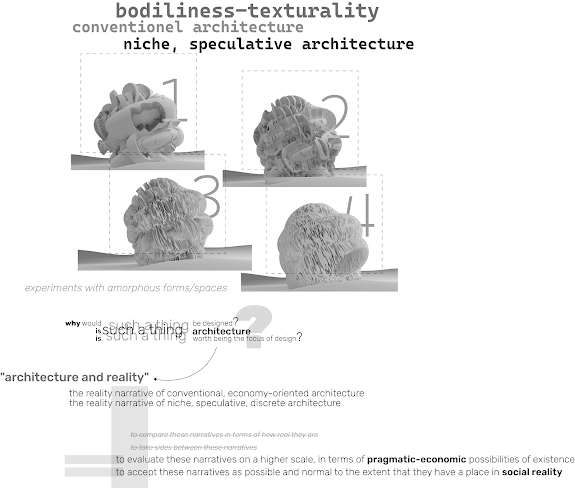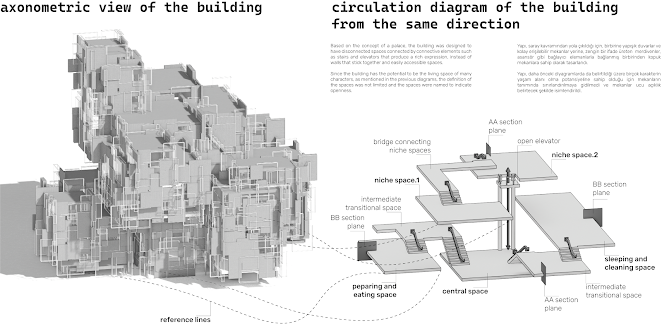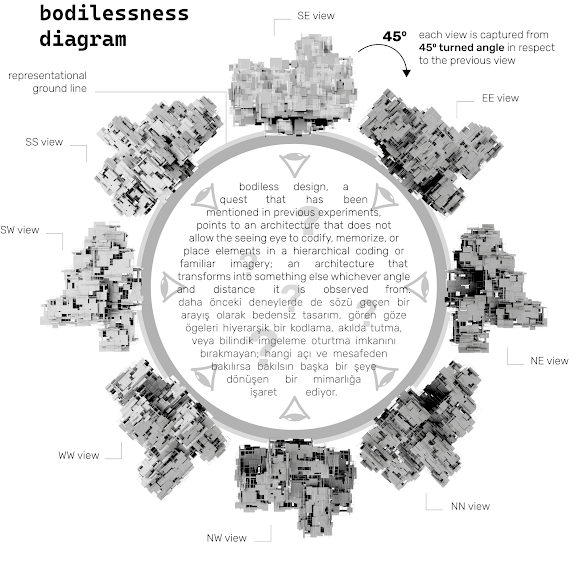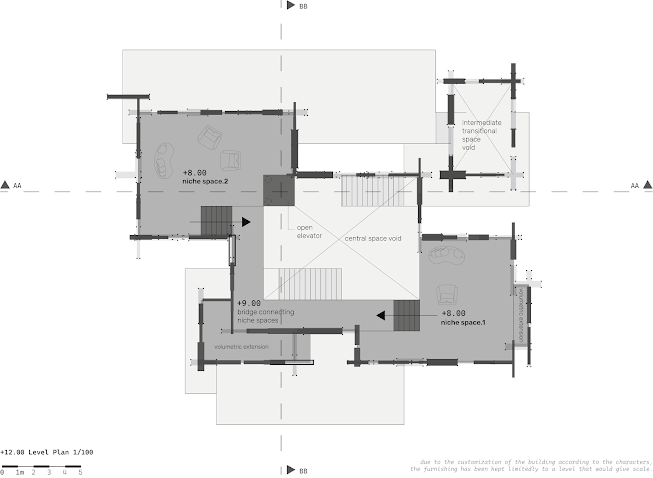de'part[ed]

cover image: perspective view of the project on the side of the sinkhole
EXPERIMENTS
Before starting to main project, a number of experiments which various concepts was discussed had been held. 4 of experiments has been explained below with a retrospective manner.
Ana projeye başlamadan önce, çeşitli kavramların tartışıldığı bir dizi deney gerçekleştirilmiştir. Deneylerden 4 tanesi aşağıda retrospektif bir şekilde açıklanmıştır.
Experiment 1 Text-Collage

[english explanation text]
This experiment based on various textural researches, allowed texturality to be discussed in the contexts of layeredness, superficiality-volumetricity. It also questioned the motivations of new design making's connections with the old.
The layering of overlapping textures was created by first layering a flat brick texture, then rotating these bricks in a-b rhythm at a 30-degree angle to the surface, and then bringing a sheet-like major fold texture on top of them. This form, which opposes the familiar forms of a hard material such as brick, has the potential to create a different appearance at any time of the day, depending on the angle of incidence of sunlight.
On the other hand, this layered texture is limited to being surface-bound and superficial, it does not have the potential to relate to the volume, it is just a texture that can be applied to the walls of the volume like wallpaper, which points to a situation that needs to be considered in future works.
Lastly, while carrying out these experiments, the works of Iranian architects were taken as inspiration; therefore, the limits of experimentation were not challenged due to the strict adherence to the forms of the examples taken as inspiration and their methods of concretization. In further experiments, it was observed that designing without taking refuge in the comfort zone of what can be produced or ignoring the possibilities of concretization can produce the possibility of producing different designs.
[türkçe açıklama metni]
Çeşitli doku araştırmalarını temel alan deney, dokusallığın katmanlılık, yüzeysellik-hacimsellik bağlamlarında tartışılmasını sağladı. Ayrıca, yeni tasarım üretiminin eski ile kurduğu bağlantıların motivasyonlarının sorgulanmasını sağladı.
Üst üste çakıştırılmış dokuların katmanlılğı, önce düz bir tuğla doku, sonra bu tuğlaların a-b ritminde yüzeye 30 derece açı yapacak şekilde döndürülmesi, daha sonrasında da çarşaf benzeri bir majör kıvrım dokusunun bunların üzerine getirilmesi ile oluşturulmuştur. Tuğla gibi sert bir malzemenin bilindik hallerine muhalefet eden bu form, uygulandığı takdirde güneş ışığının gelme açısına bağlı olarak günün her saatinde farklı bir görünüm oluşturma potansiyeline sahiptir.
Öte yandan bu katmanlı doku yüzeye bağlı, yüzeysel olmakla sınırlı kalması, hacimle ilişki kurmak yönünde bir potansiyeli olmayan, hacmin çeperlerine duvar kağıdı gibi uygulanabilecek bir dokudan ibaret olmasıyla ilerideki üretimlerde dikkat edilmesi gereken bir noktayı işaret etmiştir.
Son olarak, bu deneyleri gerçekleştirirken İranlı mimarların üretimlerinin esin kaynağı olarak alınması; dolayısıyla deneyselliğin sınırları, esin kaynağı olarak alınmış olan örneklerin biçimlerine ve onların somutlaşma yöntemlerine sıkı sıkı bağlı kalınması sebebiyle zorlanmamış oldu. Üretilebilmiş olmanın konfor alanına sığınmadan veya somutlaşabilme imkanlarını göz ardı ederek tasarlamanın daha başka tasarımlar üretebilme imkânı üretebileceği daha sonraki deneylerde gözlemlendi.

[english explanation text]
The causality of architecture and its relationship with real life/reality are questioned in the experiment in which 4 different variations of amorphous forms are created by keeping the main volume constant and playing with the strip-voidness parameter.
It could be a convincing criticism to claim that an architecture that does not respond in any way to conventional architectural expectations, that bypasses all everyday architectural contexts such as functionality, volumetricity, peripherality, circulation and the building process, and that aims only to produce another form, another sense of spatiality or visuality, is disconnected from reality. However, instead of questioning what reality "actually" is, instead of debating which perception of reality is more real by accepting, in a post-modernist manner, that the world we live in is a world of multiple realities, accepting that every perception of reality that receives social approval, that is, that finds a space of existence in a social, spatial and historical moment, "exists in one way or another" can provide a different perspective on such contradictions.
In the specific case of this experiment, recognizing that this experiment is an experiment that can find a place in the niche/speculative perception of reality of academic circles, for example, but cannot find a response in the perception of reality of conventional architectural circles due to its incompatibility with the aforementioned contexts can give an idea about why this experiment (and similar experiments) was conducted and how it should be understood.
[türkçe açıklama metni]
Ana hacmin sabit tutulup şerit-boşlulukluk parametresiyle oynamak suretiyle 4 farklı amorf form varyasyonun oluşturulduğu deneyde mimarlığın nedenselliği ve mimarlığın gerçek hayatla / gerçeklikle ilişkisi sorgulanmıştır.
Bilindik mimari beklentilere hiçbir şekilde cevap vermeyen; işlevsellik, hacimsellik, çepersellik, dolaşımsallık ve inşa süreci gibi bütün gündelik mimari bağlamları es geçen ve sadece başka bir form, başka bir mekansallık veya görsellik hissi üretmeyi amaçlayan bir mimarlığın, gerçeklikle ilişkisinin kopuk olduğunu iddia etmek ikna edici bir eleştiri olabilir. Ama bunu yapmak yerine gerçekliğin “aslında” ne olduğunu sorgulamak, post-modernist bir tavırla, yaşadığımız şu dünyanın bir çoklu gerçeklik dünyası olduğunu kabul etmek suretiyle hangi gerçeklik kabulünün daha gerçek olduğunu tartışmak yerine toplumsal onay alan, yani toplumsal, uzamsal ve tarihsel bir momentte varlık alanı bulan her gerçeklik algısının “o veya bu şekilde var olduğunu” kabul etmek bu tip çelişkilere başka bir pencereden bakmayı sağlayabilir.
Bu deney özelinde konuşulacak olunursa, bu deneyin örneğin akademi çevrelerinin niş/spekülatif gerçeklik algısında yer bulabilecek ama konvasiyonel mimarlık çevrelerinin gerçeklik algısında yukarıda sözü geçen bağlamlara olan uyumsuzluğu sebebiyle karşılık bulamayacak bir deney olduğunun kabulü, bu deneyin (ve buna benzer deneylerin) neden yapıldığına ve nasıl anlaşılması gerektiğine dair fikir verebilir.
Experiment 3 Text-Collage

[english explanation text]
The main focus of this experiment has been to take the act of design out of the hands of the designer and to produce the texture inspired by the area of study, namely the sinkholes.
The circular forms of the sinkholes were repeatedly subjected to the offset process, a small number of wide and thin texture traces were produced in the offsets close to the center of the sinkhole, on the other hand, a large number of narrow and thick texture traces were produced in the offsets far from the center of the sinkhole, and these traces were overlapped with the traces produced from other sinkholes in the same way, and a texture that would form the basis of the design was created.
This texture, which emerged from a contextualist approach, created an opportunity to discuss the causality of the contextualist approach. A contextualist approach can be an opportunity to produce a good, different, beautiful, etc. design, whereas a design can also have these qualities by ignoring or opposing the context. Especially in the recent architectural environment where the contextualist approach has served to legitimize design, the emphasis on the fact that the decontextualist approach has the potential to be as valuable as the contextualist approach is also meaningful in a historical context.
The fact that designs cannot be evaluated in a dichotomy of true and false as if they were logical arguments marks the pointlessness of discussing whether a design is legitimate or illegitimate from the very beginning. Instead, a more accurate perspective would be to recognize that any interpretation of the how of designs can be constructed within some kind of contextual frameworks that are also recognized as historical productions. In fact, the acceptance that even context frames are historical productions reveals the inconsistency of the legitimating contextualist approach with the following and similar problematics: how to determine which context is appropriate for a design, which context to choose, to what extent and how to process the chosen context? The arbitrariness and individuality that these problematics make evident in the contextualist approach reveals the invalidity of the legitimizing contextualist approach's legitimization claim.
Therefore, based on this experiment and the ideas that this experiment gave rise to, textures and architecture were produced in subsequent experiments with the acceptance of the legitimacy of a decontextualized freedom.
[türkçe açıklama metni]
Tasarım eyleminin tasarımcının elinden çıkarılıp, belirlenen dokunun tasarımı üretmesi yönündeki bir yaklaşımla, dokunun da çalışılan alandan, dolayısıyla obruklardan ilham alınarak üretilmesi bu deneyin temel odağı olmuştur.
Obrukların dairesel formlarının defalarca offset işlemine tabi tutulması, bu offsetlerden obruk merkezine yakın offsetlerde az sayıda, geniş ve ince doku izleri, öte yandan obruk merkezine uzak offsetlerde çok sayıda, dar ve kalın doku izleri üretilmesi ve bu izlerin, aynı şekilde diğer obruklardan üretilmiş izlerle çakıştırılması sonucunda tasarıma altlık oluşturacak bir doku oluşturulmuştur.
Bağlamsalcı bir yaklaşımdan doğan bu doku, bağlamsalcı yaklaşımın nedenselliğini tartışmak için bir imkân doğurmuştur. Bağlamsalcı yaklaşım, iyi, farklı, güzel vb. bir tasarım üretmek bir imkân olabilir, buna karşın bir tasarım bağlamı görmezden gelerek veya bağlama muhalefet ederek de bu niteliklere sahip olabilir. Özellikle bağlamsalcı yaklaşımın, tasarımı meşrulaştırma görevi gördüğü son dönem mimarlık ortamında, bağlam dışı yaklaşımın da bağlamsalcı yaklaşım kadar değerli olma potansiyeline sahip olduğunun vurgusu ayrıca tarihsel bir bağlamda anlam taşımaktadır.
Tasarımların birer mantıki argümanmışçasına doğru–yanlış dikotomisinde değerlendirilemeyecek şeyler olması, herhangi bir tasarımı meşrun veya gayri meşru olup olmamasını tartışmanın anlamsızlığını en başından işaretler. Bunun yerine tasarımların nasıllığına dair her tür yorumun, yine tarihsel üretim olduğu kabul edilen bir çeşit bağlam çerçevelerinde oluşturulabileceğini kabul etmek daha doğru bir bakış açısı olur. Zaten bağlam çerçevelerinin dahi tarihsel üretim olduğunun kabulü meşrulaştırıcı bağlamsalcı yaklaşımın tutarsızlığını şu ve benzeri sorunsallar ile ortaya koyar: bir tasarım için hangi bağlamın uygun olduğu nasıl belirlenecek ve hangi bağlam seçilecektir, seçilen bağlam ne ölçüde, nasıl işlenecektir? Bu sorunsalların bağlamsalcı yaklaşımdaki varlıklarını aşikâr kıldığı keyfilik ve bireysellik, meşrulaştırıcı bağlamsalcı yaklaşımın meşrulaştırma iddiasının geçersizliğini ortaya koyar.
Dolayısıyla bu deneyden ve bu deneyin doğurduğu düşüncelerden yola çıkarak daha sonraki deneylerde bağlamdışı bir serbestiliğin meşruluğu kabulüyle doku ve mimari üretimi gerçekleştirildi.
Experiment 4 Text-Collage

[english explanation text]
Realizing that the approach of creating space based on functions or stories leads to the creation of simple perimeters that hold or enclose those functions, the main focus of this experiment was to think about the question of how to create an architecture beyond simple perimeters (and how to create a textural architecture, especially as studied in this studio).
Thinking outside the function-space paradigm of conventional architecture, discussing what is excessive, was seen as a breakthrough that could prevent this tendency to create simple perimeters. Instead of an architectural paradigm in which architectural elements that correspond to a function are evaluated on the basis of necessity and meaningfulness, and architectural elements that do not correspond to a function are evaluated on the basis of excess and meaninglessness, a new paradigm was proposed in which architectural elements that do not point to a specific function can be considered as ordinary and appropriate as other elements in terms of the creation of architectural expression, even if they are accepted as excess in terms of functionality.
For example, the possibility of the window, which can be characterized as an element that functions to provide light to the interior space from the external environment and air circulation when opened, to produce a different architecture by swelling and volumizing instead of covering a rupture in the perimeter with the smallest possible plane was questioned.
Similarly, the fragmentation of peripheral spaces surrounded and delimited by familiar functional horizontal and vertical planes, and their volumization outwards without seeking a function, allowed for multilayers in the interior and a texture of prismatic volumes on the exterior.
In addition to creating a new texture in this way, these experiments also allowed these volumetric " excesses" to refer to some familiar images such as towers, stalactites, etc., or rather, as a result of the collision of these new forms with old images, it enabled them to appeal to the collective architectural imagination, perhaps to play a little game with it.
[türkçe açıklama metni]
İşlevlerden veya hikayelerden yola çıkıp mekân kurma yaklaşımının, o işlevleri tutan veya saran basit çeperler oluşturmaya yol açtığının farkına varılması ile, basit çeperlerin ötesinde bir mimarlık nasıl kurulabilir (ve özellikle bu stüdyoda çalışıldığı üzere, dokusal bir mimarlık nasıl oluşturulabilir) sorusu üzerine düşünmek bu deneyin temel odağı oldu.
Konvansiyonel mimarlığın işlev-mekân paradigması dışında düşünmek, fazlalık olanın ne olduğunu tartışmak bu basit çeper oluşturma eğiliminin önüne geçebilecek bir atılım olarak görüldü. Bir işleve karşılık gelen mimari ögelerin gereklilik ve anlamlılık, bir işleve karşılık gelmeyen mimari elemanların ise fazlalık ve anlamsızlık üzerinden değerlendirildiği bir mimarlık paradigması yerine, belirli bir işleve işaret etmeyen mimari ögelerin işlevsellik açısından birer fazlalık olduğu kabul edilse bile, mimari ifade yaratımı açısından diğer ögeler kadar olağan ve yerinde olarak değerlendirilebileceği yeni bir paradigma önerildi.
Örneğin, iç mekâna dış ortamdan ışık alma ve açıldığında hava sirkülasyonu sağlamak işlevlerini gören bir öge olarak nitelendirilebilecek pencerenin, çeperdeki bir yırtığı olabilecek en en küçük düzlemle örtmesi yerine, kabararak ve hacimleşerek farklı bir mimari üretebilmesinin imkânı sorgulandı.
Benzer şekilde, bilindik işlevsel yatay ve dikey düzlemler tarafından sarılmış, sınırlandırılmış çepersel mekanların parçalanarak dışa doğru işlev aranmaksızın hacimleşmesi iç mekânda çok katmanlılıklara, dış görünüşte ise prizmatik hacimlerden oluşan bir doku oluşturmaya imkân verdi.
Bu denemelerin bu şekilde yeni bir doku oluşturmanın yanı sıra, bu hacimsel “fazlalık”ların kule, sarkıt vb. bilindik birtakım imgelere göndermeler yapması, daha doğrusu bu yeni formların eski imgelerle çarpıştırılması sonucunda kolektif mimari imgeleme hitap etmesini, belki de onunla küçük bir oyun oynamasını sağladı.
CHARACTER BASED DESIGN
“what is all that story?”
This project, which is the product of a studio approach that is outside of the classical studio understanding, which sees it as finding the problems and needs in the examined / observed area and producing the right solutions for them, has been developed with the methods of examining the studied area in terms of its sensations, images and their possible-inspirations, creating character(s) and storytelling that progresses with them, perhaps in order to produce new spatialities, perhaps to expand the boundaries of familiar architecture or to go beyond those boundaries, to avoid the spatialities that ordinary functions call - evoke.
“nereden de çıkıverdi bu hikaye?”
İncelenen / gözlemlenen alandaki problemleri ve ihtiyaçları bulmak ve onlara doğru çözümleri üretmek olarak gören klasik stüdyo anlayışının dışında bir stüdyo anlayışının ürünü olan bu proje, belki yeni mekansallıklar üretebilmek, belki bilindik mimarlığın sınırlarını genişletmek veya o sınırların dışına çıkmak, sıradan fonksiyonların çağırdığı - çağrıştırdığı mekansallıklardan kaçınmak için çalışılan alanı duyumsallıkları, imgeleri ve onların mümkün-ilhamları açısından inceleme, bunlarla beraber ilerleyen karakter(ler) yaratımı ve hikayeleştirme metotlarıyla geliştirildi.
SINKHOLE PLATO AND PROJECT AREA MAPPINGS AND REPRESANTATIONS



DIAGRAMS ABOUT DESIGN AD CONSTRUCTION PROCESSES

[english explanation text]
Bodiless design, a quest that has been mentioned in previous
experiments, points to an architecture that does not allow the seeing eye to
codify, memorize, or place elements in a hierarchical coding or familiar
imagery; an architecture that transforms into something else whichever angle
and distance it is observed from.
[türkçe açıklama metni]
Daha önceki deneylerde de sözü geçen bir arayış olarak
bedensiz tasarım, gören göze ögeleri hiyerarşik bir kodlama, akılda tutma veya
bilindik imgeleme oturtma imkanını bırakmayan; hangi açı ve mesafeden bakılırsa
bakılsın başka bir şeye dönüşen bir mimarlığa işaret ediyor.
PERSPECTIVE VIEW COLLAGE
AXONOMETRIC VIEW AND CIRCULATION DIAGRAM

[english explanation text]
Based on the concept of a palace, the building was designed
to have disconnected spaces connected by connective elements such as stairs and
elevators that produce a rich expression, instead of walls that stick together
and easily accessible spaces.
Since the building has the potential to be the living space
of many characters, as mentioned in the previous diagrams, the definition of
the spaces was not limited and the spaces were named to indicate openness.
[türkçe açıklama metni]
Yapı, saray kavramından yola çıkıldığı için, birbirine
yapışık duvarlar ve kolay erişilebilir mekanlar yerine, zengin bir ifade
üreten merdivenler, asansör gibi
bağlayıcı elemanlarla bağlanmış birbirinden kopuk mekanlara sahip olarak
tasarlandı.
Yapı, daha önceki diyagramlarda da belirtildiği üzere birçok
karakterin yaşam alanı olma potansiyeline sahip olduğu için mekanların
tanımında sınırlandırılmaya gidilmedi ve mekanlar ucu açıklık belirtecek
şekilde isimlendirildi.
INTERIOR VIEW COLLAGES
PLANS AND SECTIONS
PROJECT BOARDS (Click to Enlarge)






.png)























